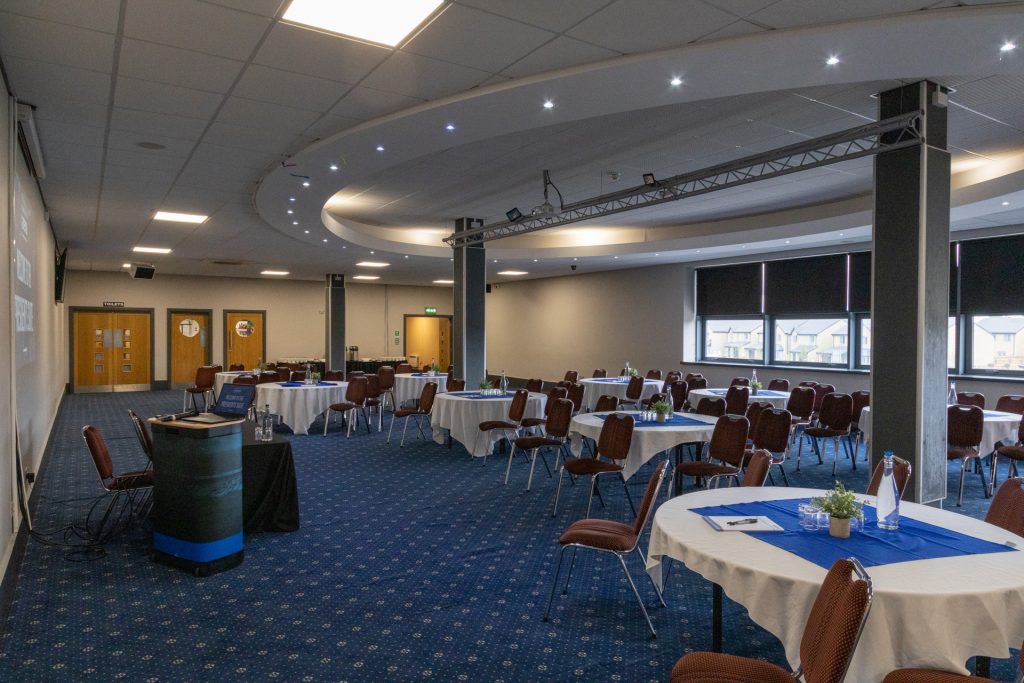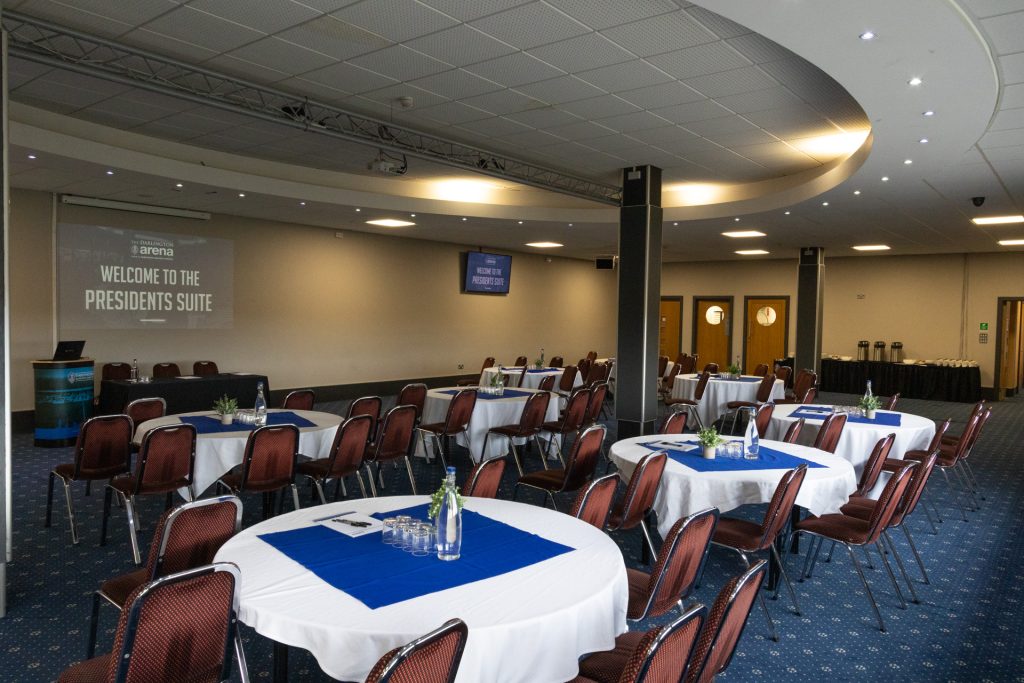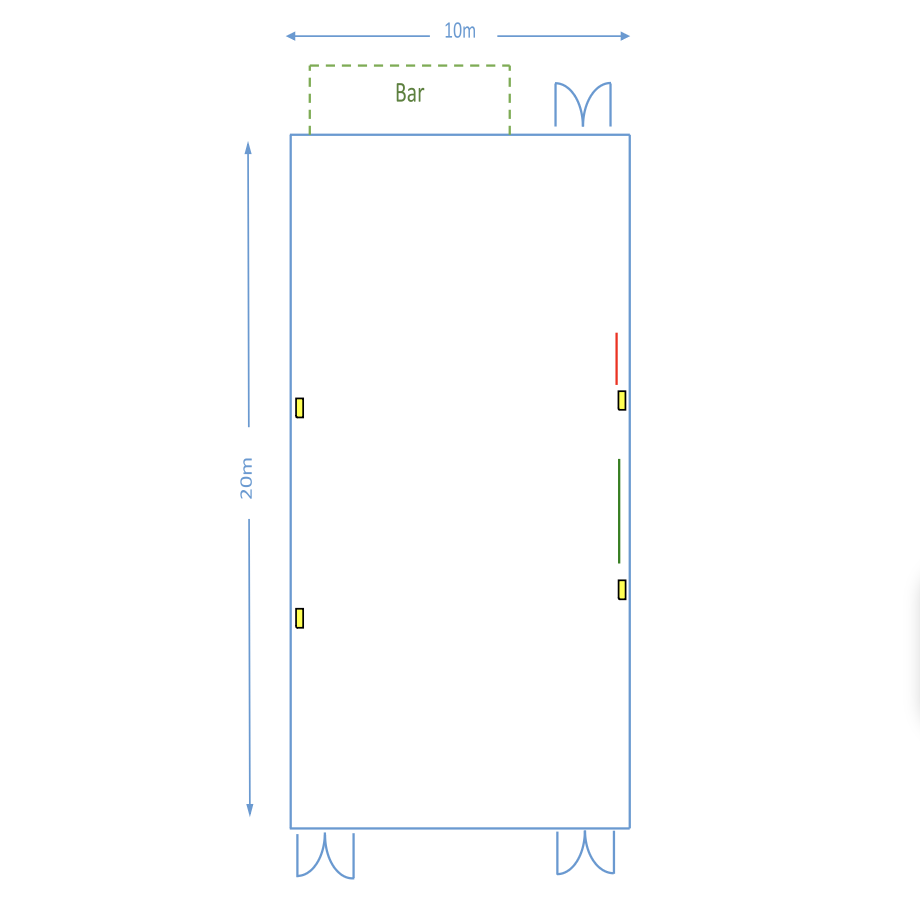Suited on the first floor the President’s Suite is one of largest rooms at the arena with capacity for up to 250 delegates or guests. Its imposing grandeur alongside the large windows with controlled lighting and a full audio/visual system with lighting rig make for an impressive and flexible space for larger conferences and formal events.
Location: Main Building | Floor: 1 | Dimensions 10m x 20m | Area: 200m | Max Capacity: 250


