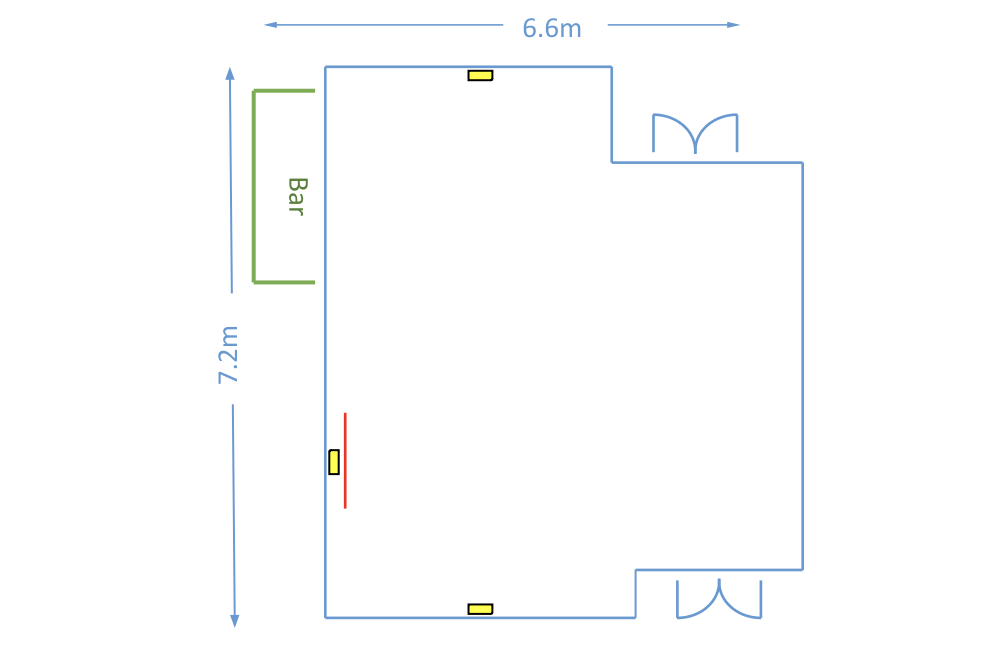Located on the level 1 landing the Boardroom can comfortably accommodate up to 16 delegates boardroom style. Newly refurbished, the room provides a private environment that is equally at home with meetings and training as it is with private dining and entertaining. Both the Boardroom and its adjacent twin, the Directors Room, are often used as break out areas in conjunction with bookings of the larger level 1 Platinum and President Suites.
Location: Main Building | Floor: 1 | Dimensions: 7.2m x 6.6m | Area: 48m2 | Max capacity: 40
